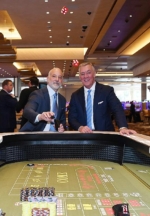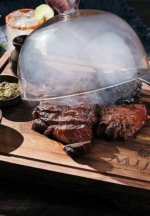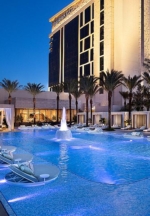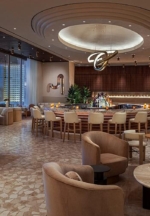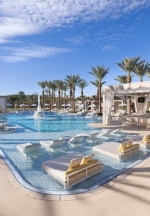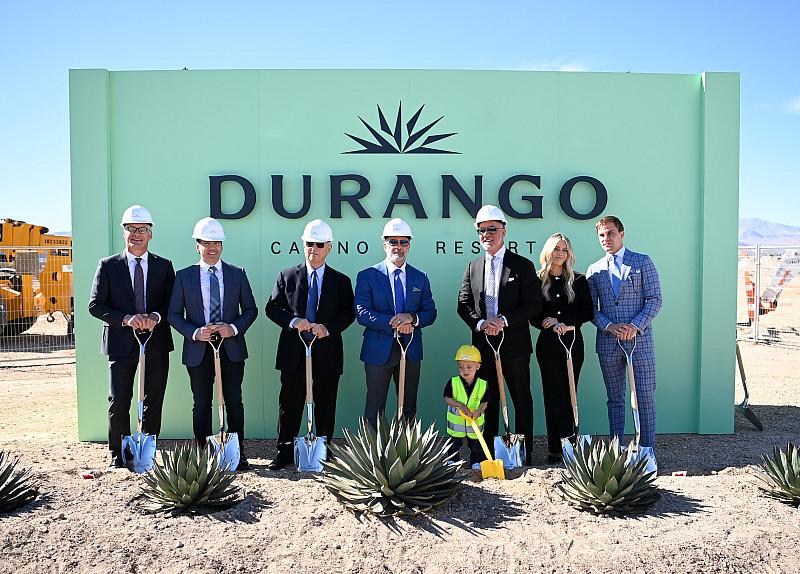
Construction commences on the project with a groundbreaking ceremony that includes hundreds of Team Members
Station Casinos and hundreds of its team members celebrated the future of Durango Casino & Resort with a ceremonial groundbreaking. The Company also unveiled the resort’s new logo and icon and shared additional property renderings of its latest resort, which is slated to open in late 2023.
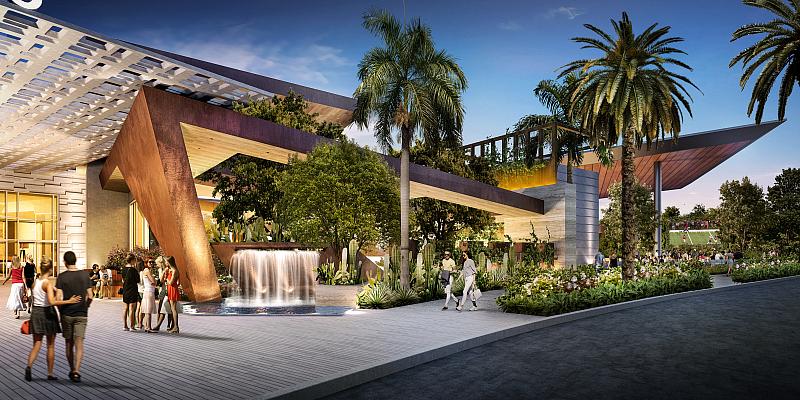
Groundbreaking:
The groundbreaking ceremony included Red Rock Resorts, Inc. Chairman and CEO Frank J. Fertitta III, Vice Chairman Lorenzo J. Fertitta, and 300 team members amidst a pop-up preview of the casino resort, including inspirational hotel vignettes set across the construction site providing an innovative glimpse of what guests can expect. Additional attendees included Scott Kreeger, President of Red Rock Resorts, Inc., Bob Finch, COO of Red Rock Resorts, Inc., and Bill Richardson, Principal of W.A. Richardson Builders.
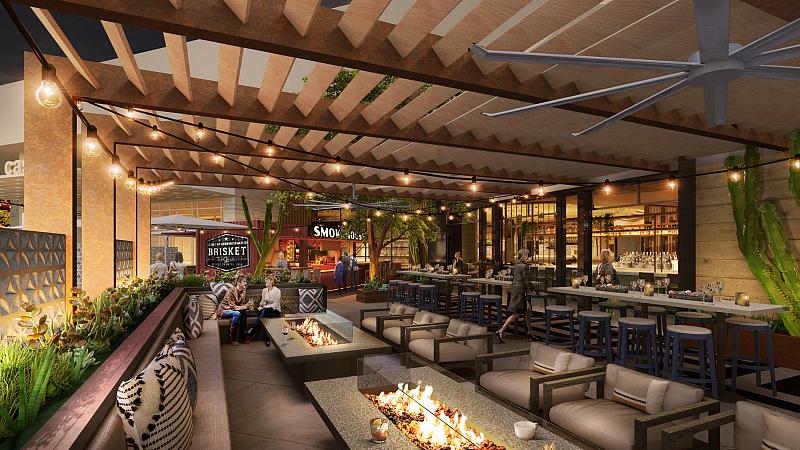
“Station Casinos is bullish on the local and overall Las Vegas gaming market, which is why we are investing $750 million in Durango Station,” said Scott Kreeger, President of Station Casinos. “This brick-and-mortar investment will create thousands of construction and permanent jobs, generating tens of millions of dollars in economic impact and tax revenue to the state and county.”
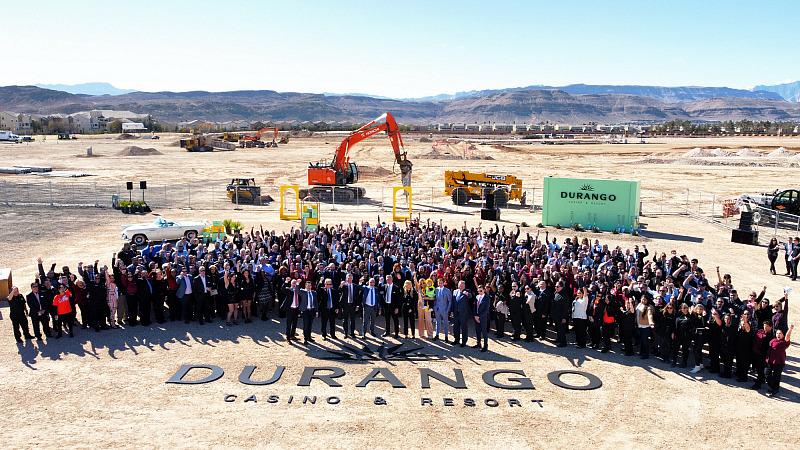
Construction Plans:
W.A. Richardson Builders, LLC has been selected as the project’s construction manager. The Architect of Record will be Las Vegas-based Friedmutter Group; both firms will be led by Station Casinos’ in-house design and construction teams. The Company will also partner with various interior design firms, including Looney & Associates and Avenue ID, the designers responsible for the hotel lobby and bar, which the Company unveiled today.
Fun fact: 18,286 cubic yards of concrete will be poured over 624 tons of steel erected on the site over the coming months.
The Logo:
Durango Casinos & Resort’s logo is a clean and modern representation of the resort, and the word mark is topped by its signature icon, the agave plant – a nod to the desert landscapes in which the resort will sit. The new brand’s color pallet is imbued with warm colors and styled to fit the landscape.
Design Sneak Peek:
The Company also shared never-before-seen renderings of its luxe hotel lobby designed by Looney & Associates and the lobby bar designed by Avenue ID.
Upon arrival, guests will immediately be greeted by natural stone-clad floors and walls, while the texture, light, and neutral tones flood the space. Durango’s inviting hotel lobby has relaxed energy and breeze while thoughtful design and warm light greet guests at the open doors. The stunning room effortlessly flows into the lobby bar, where cozy nooks, cool sofas, and one-of-a-kind art pieces create the perfect chemistry of conversations, relaxation, and a sense of place.
The lobby bar is a private oasis tucked away from the hotel’s main entrance. The lobby bar takes inspiration from travels worldwide and the beautiful palette of the desert landscape; the space exudes sophistication, simplicity, and softness. The lobby bar provides numerous seating groupings to create a collaborative environment, a place for guests to socialize and sip cocktails, plug-in and work, or dine, both inside and out.
Previously announced details about the project include:
- 83,000 square feet of casino space offering the latest games and an open floorplan seamlessly blending indoor and outdoor socializing spaces
- Hotel tower with over 200 beautiful guest rooms and suites
- Four signature food and beverage outlets
- Exciting food hall concept featuring fast-casual favorite restaurants and eateries
- State-of-the-art race and sportsbook
- Serene resort pool space with private cabanas and environmentally friendly event lawn
- 20,000 square feet of meeting and convention space
- 40 electric vehicle charging stations
- Multiple bike lanes to access the property with ample bike parking
Visit www.durangoresort.com and follow social media on Instagram, TikTok, Twitter, and Facebook for more information.











